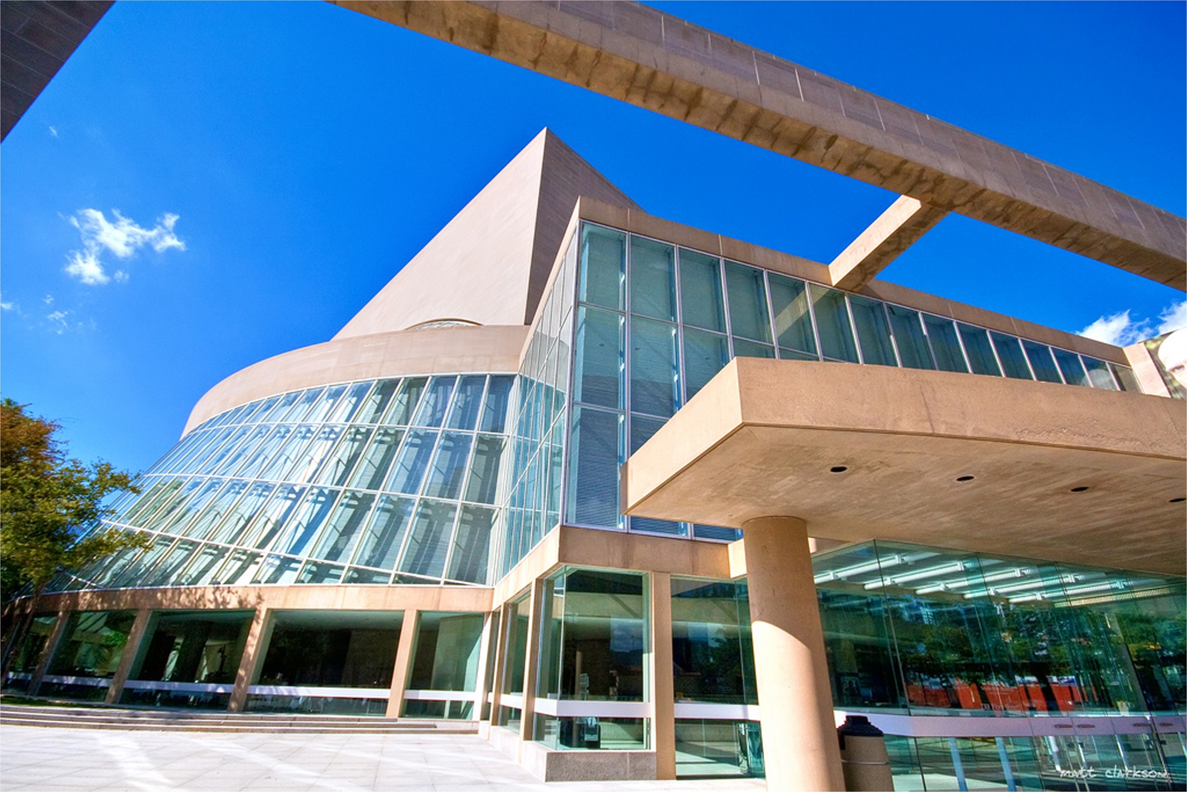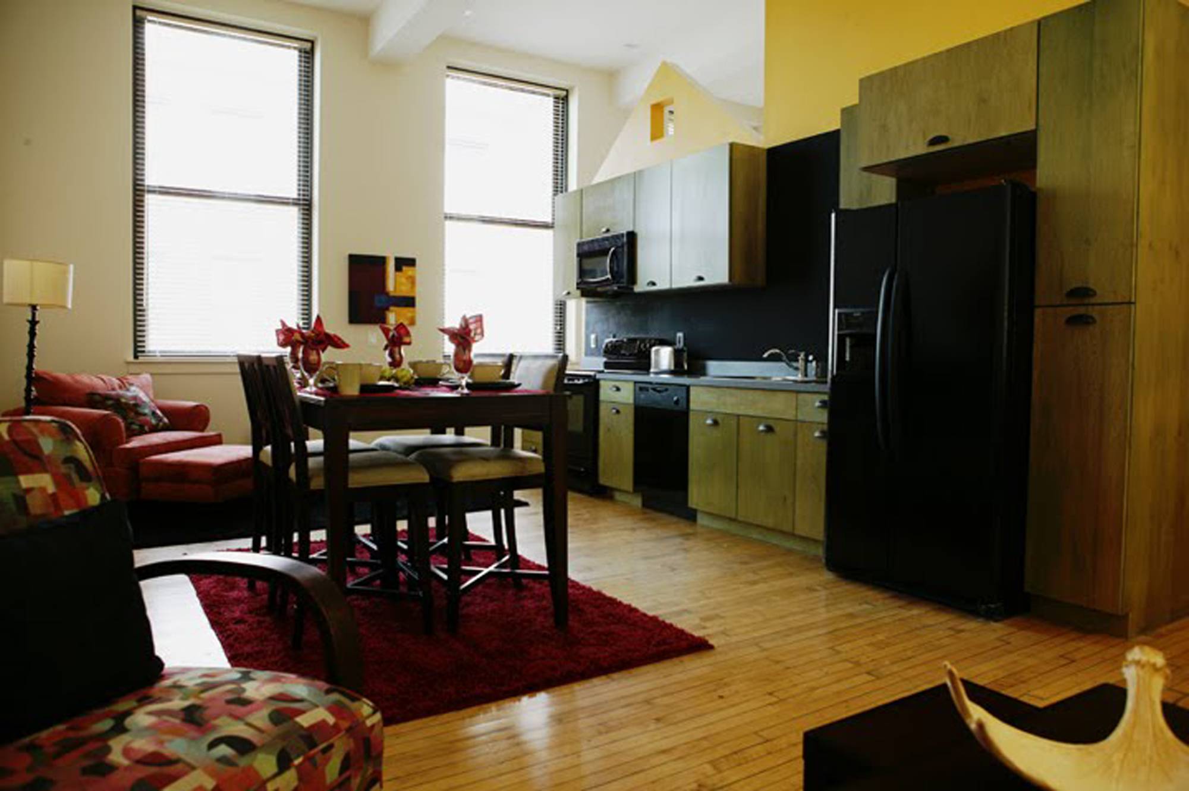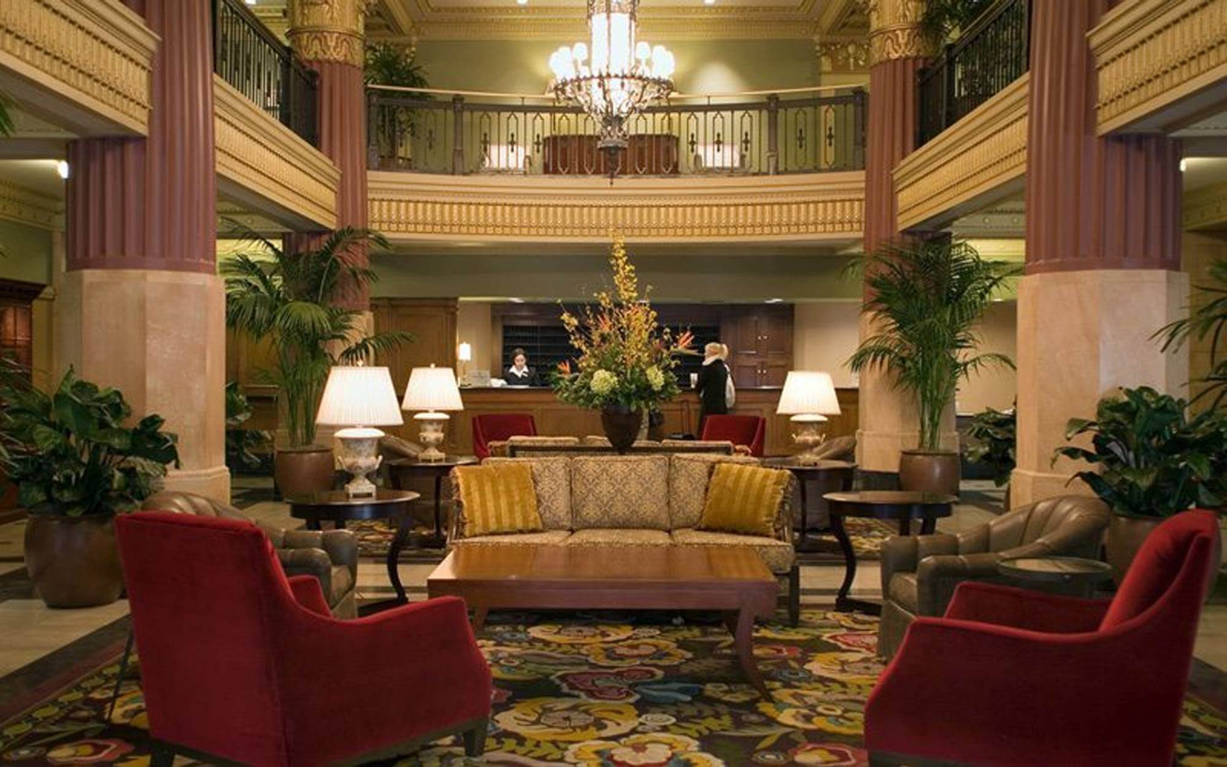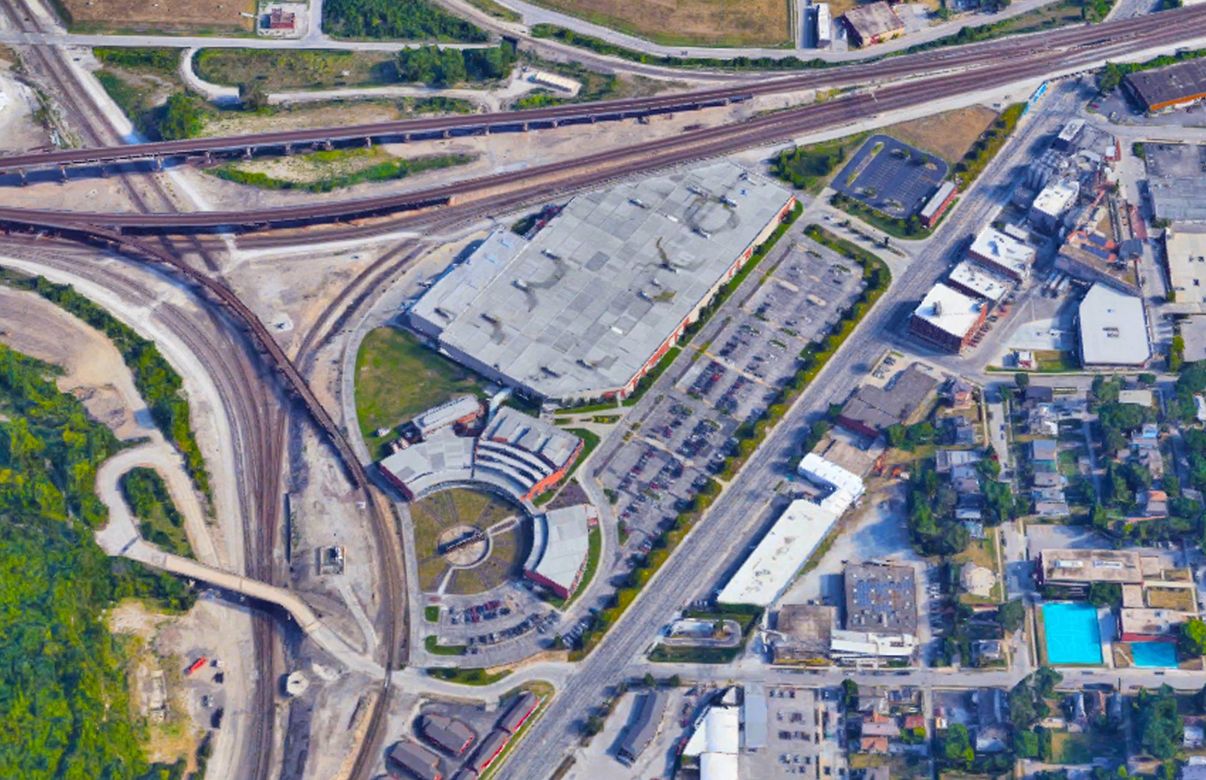Developed within a four-story, 105,000 sq.ft. historic school building, this former educational facility, located in the Upper West End of St. Louis, was converted into residential apartments. Roberts Place Lofts, as they are known today, are contemporary residences in a gated community in near the Central West End and Delmar Loop in St. Louis. The buildings’ history is defined by a century of education institutions, ranging from Washington School to Harris Teacher’s College and Enright Classical Junior Academy. Because this project is a renovation of an large historic school, each unit is dramatically different from its neighbors resulting in 72 very different floor plans.
During the development phase, the Roberts Companies faced several challenges in restoring and converting the interiors of the buildings to residential use, while retaining the character of the corridors and several voluminous gymnasium and auditorium spaces. The creativity of the design team yielded a project that was approved for Historic Tax Credits, while at the same time, provided more residential units than were originally programmed. PARIC Corporation rehabbed the apartment/condominium units in the historic Enright School, as well as 24 luxury houses on four acres in front of the school.
Nine of these units are in the shop building with walk-out decks, and seven more have mezzanines overlooking the main living area. Main features include 30 unique floor plans, granite, marble and hardwood accents and energy efficient appliances. Other features include high-speed internet, fitness center, an outdoor swimming pool and separate spa, a sports court, a passive courtyard and a fully skylit community room, and includes gated parking. Seated within a gated community, Roberts Place Lofts represents a hip, young and modern portion of the Roberts Place community.
This project allowed for experience in overseeing the rehabilitation of the hotel to insure compliance with the Secretary of the Interior’s Standards for Rehabilitation.




